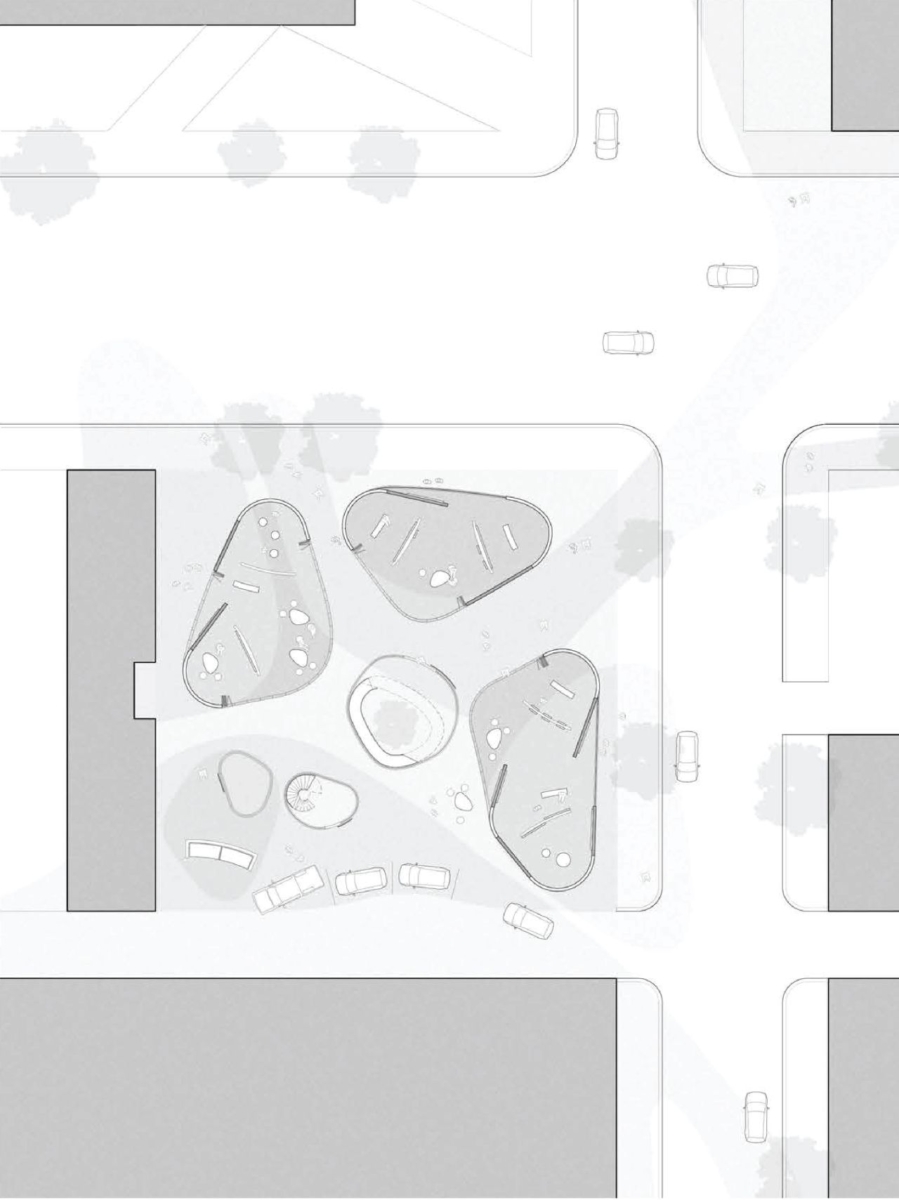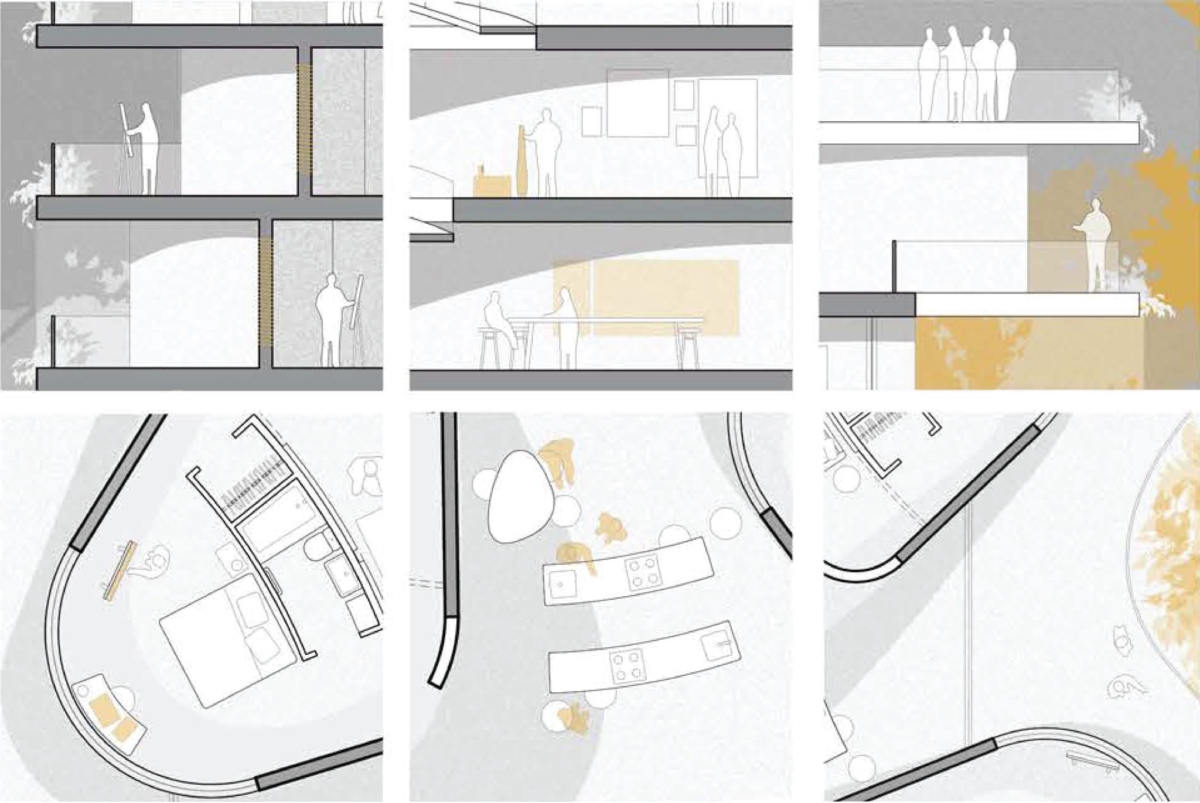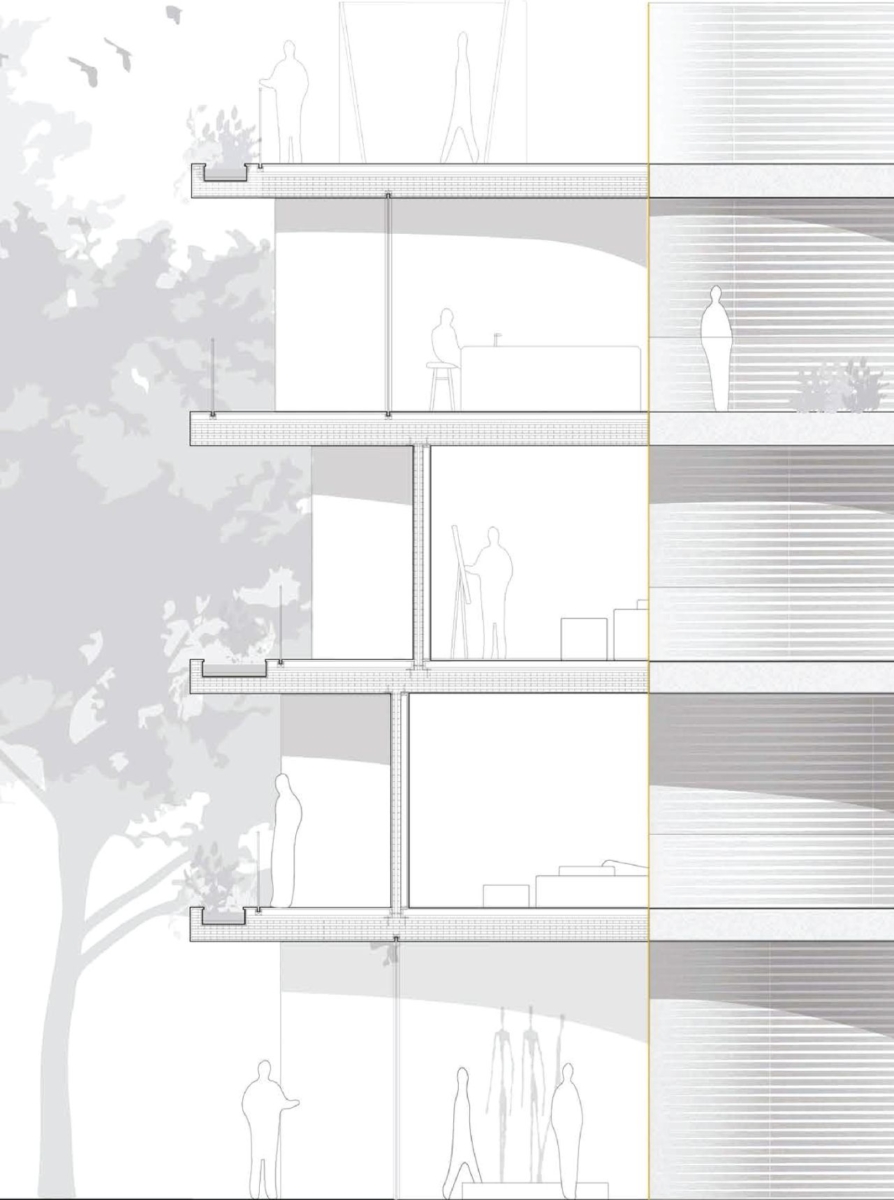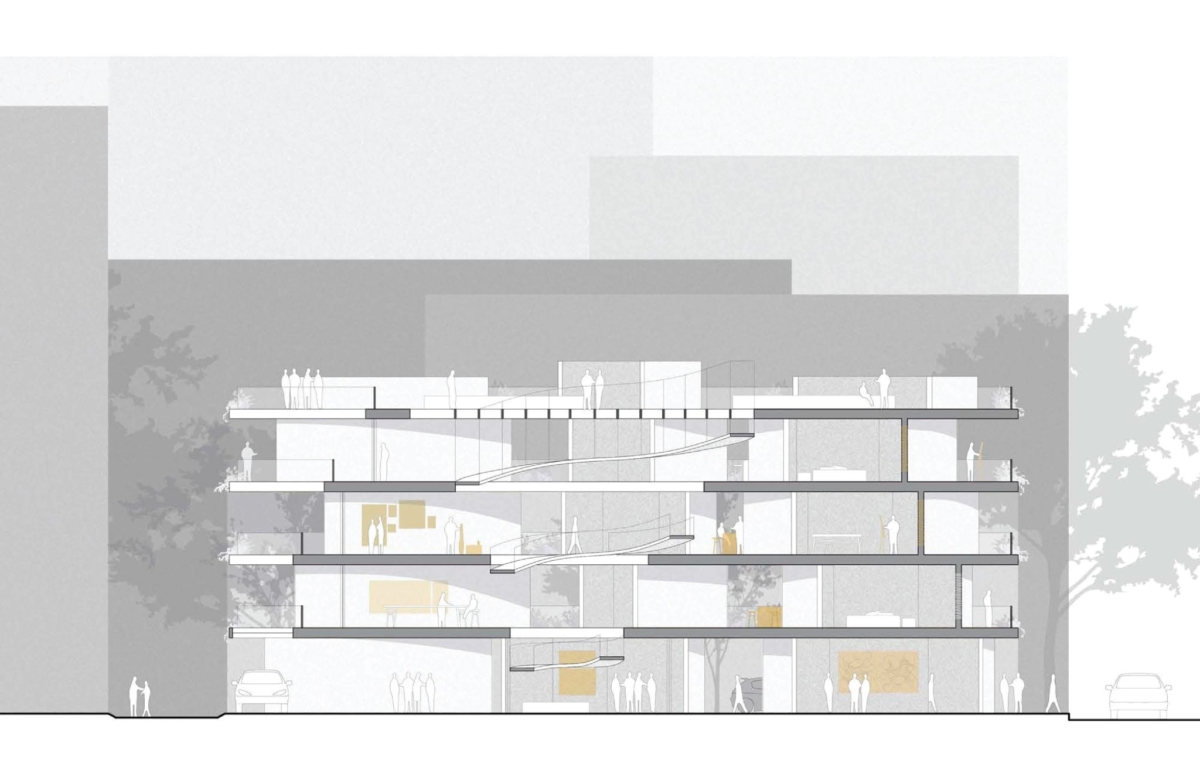Congratulations to the Winners of the 2022 Roula Alakiotou Scholarship
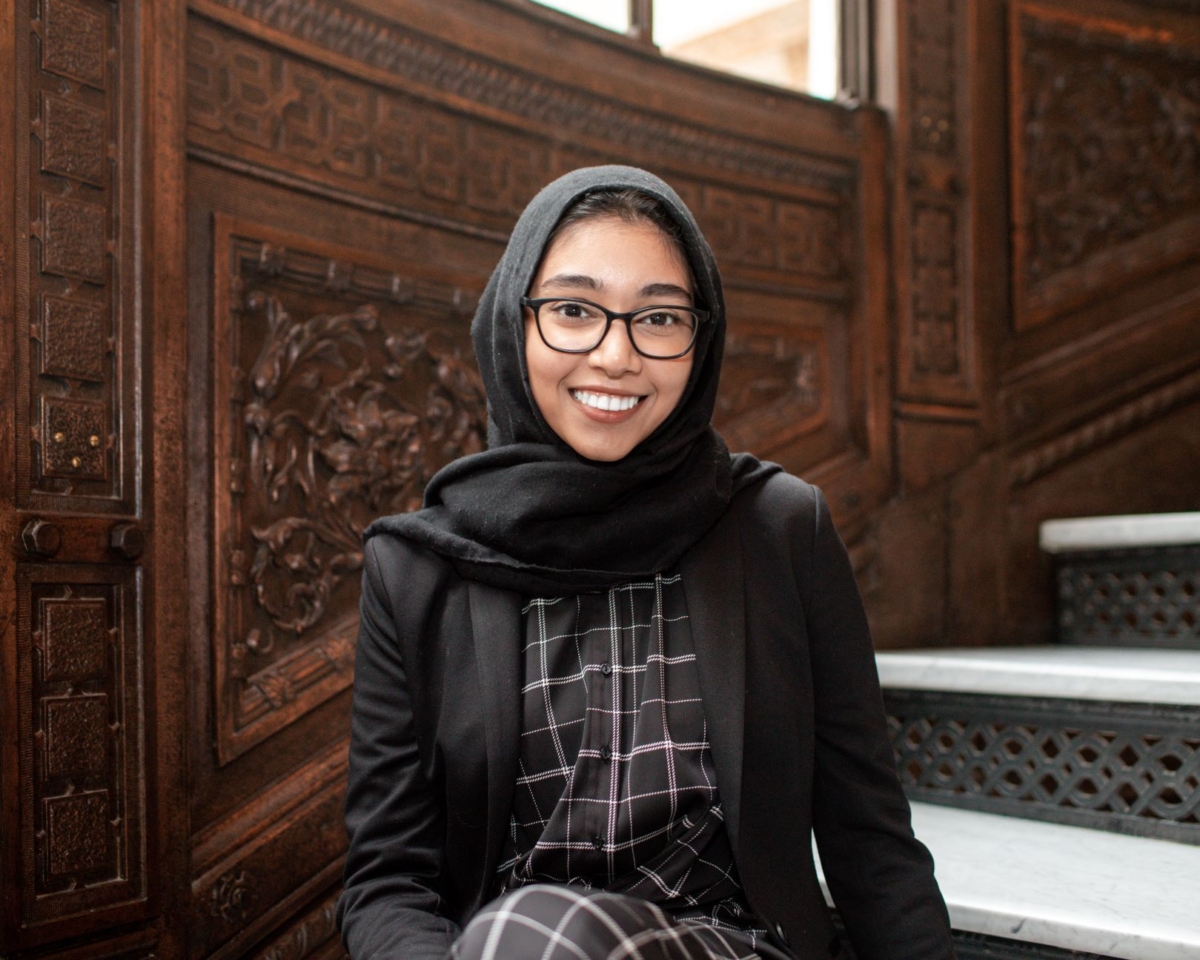
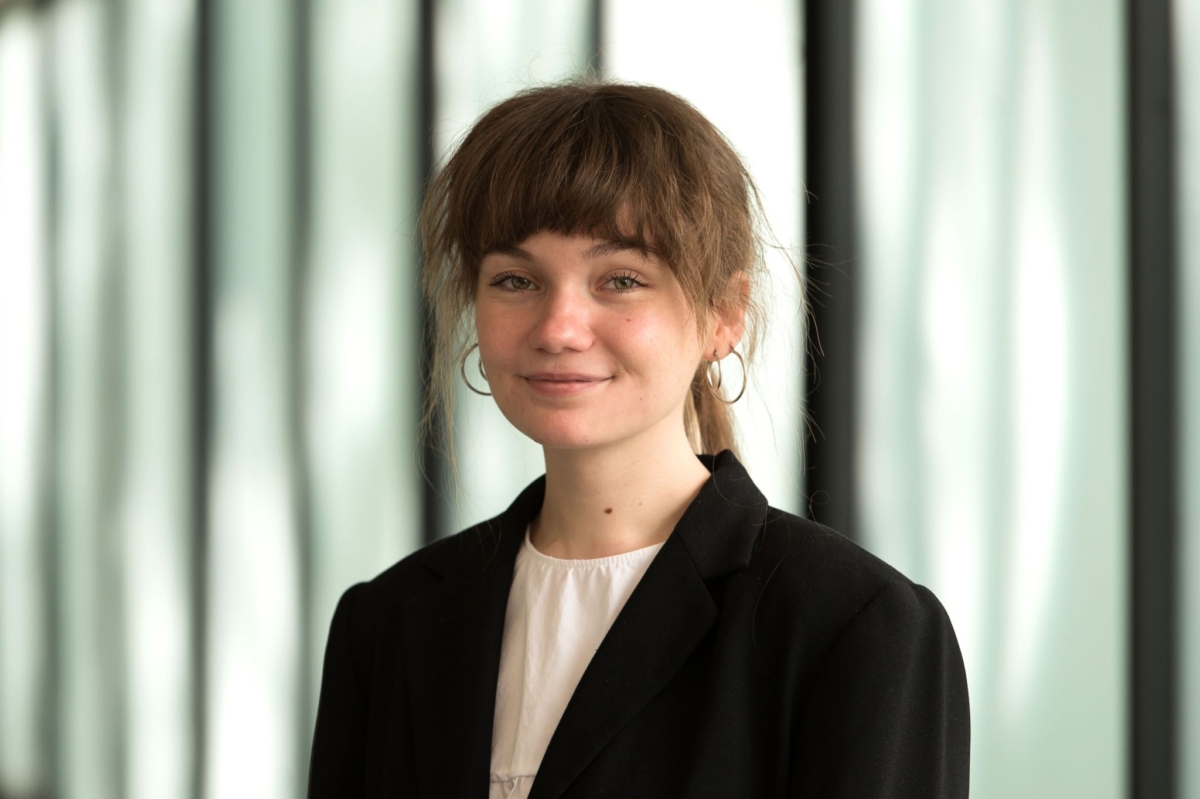
Nimah Mohiuddin
Scholarship winner Nimah Mohiuddin is an architecture student at Illinois Institute of Technology and Student Liaison for the Illinois Chapter of the National Organization of Minority Architects (I-NOMA). Nimah’s winning submission focused on the largest city in the Adriatic Coast, Split, which is known for its vast natural resources, tourism, and a rich cultural history extending back to the Greek Empire. However, with its advantages of location and history it now suffers from both environmental and economic issues that affects the future #sustainability and urban coherence of the city.
The “City as an Expo” is a vision for a resilient Split in the new era of the Anthropocene. By focusing on strong development that captures a larger segment of tourism, Split can transcend into new forms of economic and cultural growth. The foundation of the vision is in the form of an International Expo that transforms into a future city. The project includes five thematic districts that are dedicated to exploring topics such as #adaptivereuse, natural resource #conservation, integrated #greeninfrastructure, and more. Through creating regional destinations that support and enhance environment, economy and culture, “City as an Expo” repositions Split for a resilient future.
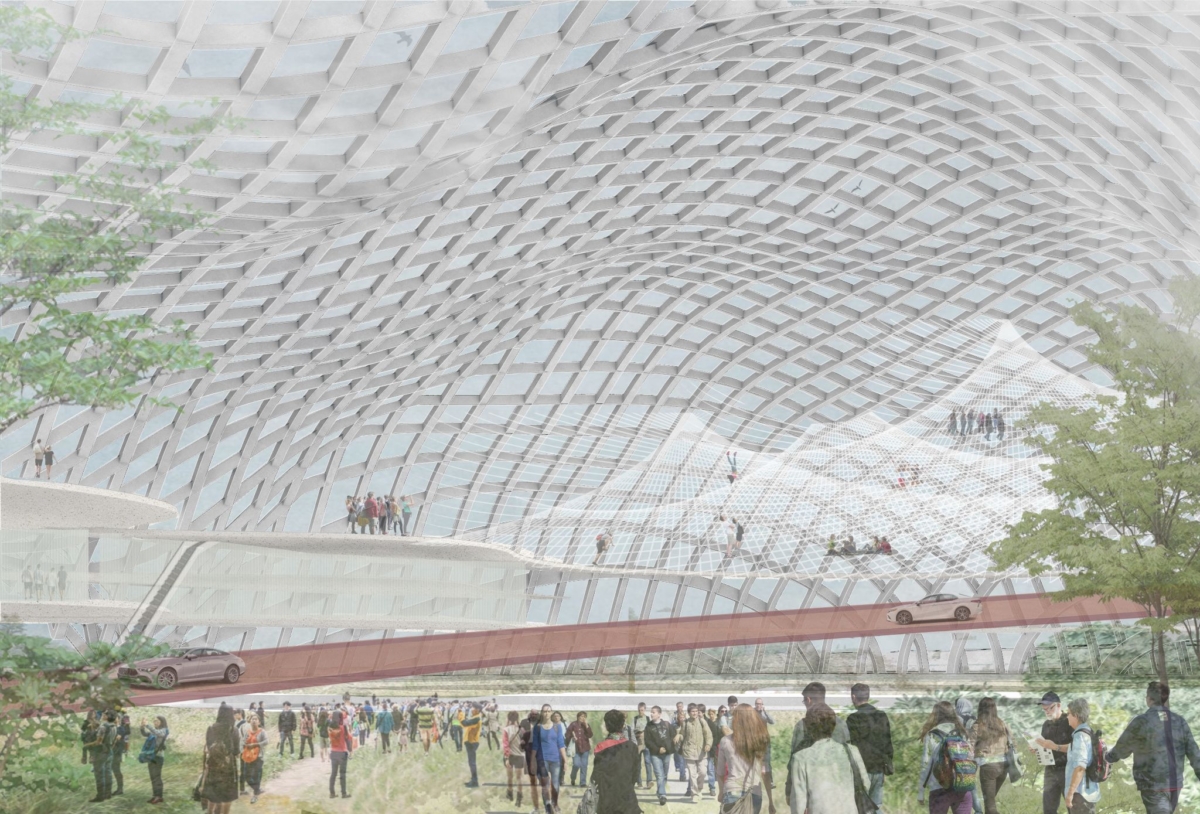
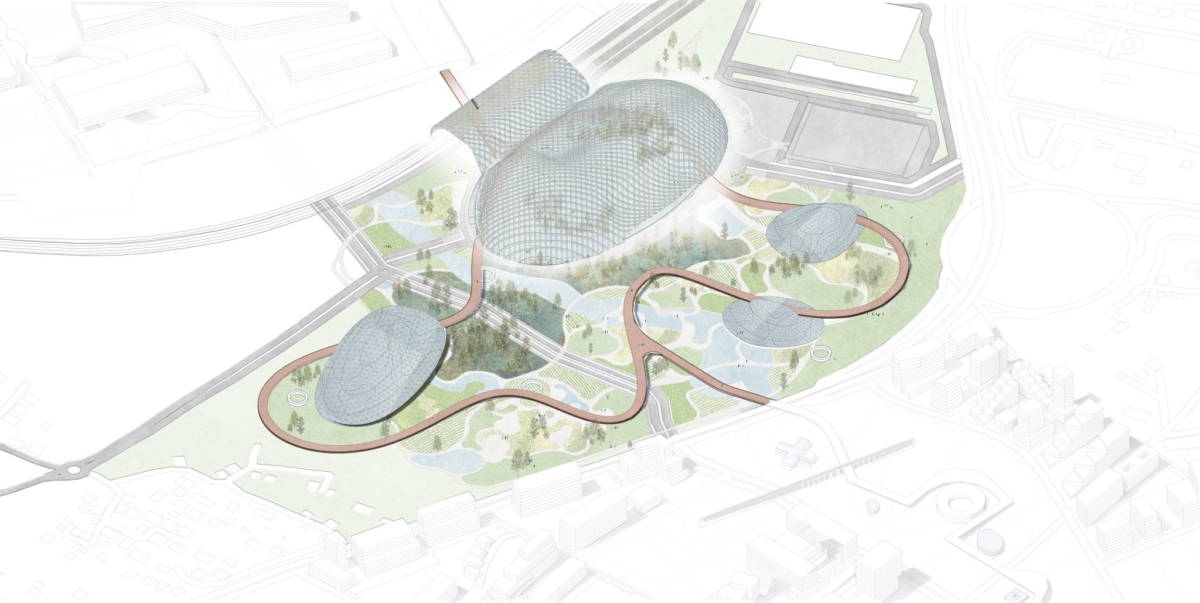
Mae Smith
Scholarship winner Mae Smith is an architecture student at Illinois Institute of Technology and intern at Studio Gang. Mae’s winning submission: Living Studio A is a #cooperativehousing project with a ground level gallery designed for creative singulars, couples, or families in the River North neighborhood in #Chicago. The project evolves around individual vs. collective forms of creativity and private vs. shared living zones. Each unit is designed to provide the necessary items for living, and gives more space for creating, sharing, and reflecting. The walls are slightly rotated to provide variation per floor, maintaining a contact point vertically to transfer loads to the foundation though CLT bearing walls. A central ramp atrium is used to connect each floor to the next, and to the upper roof area, providing an easily accessible ‘hallway’ that is the core of the project. The form also brings light into a gallery and loading zone on the ground level.
